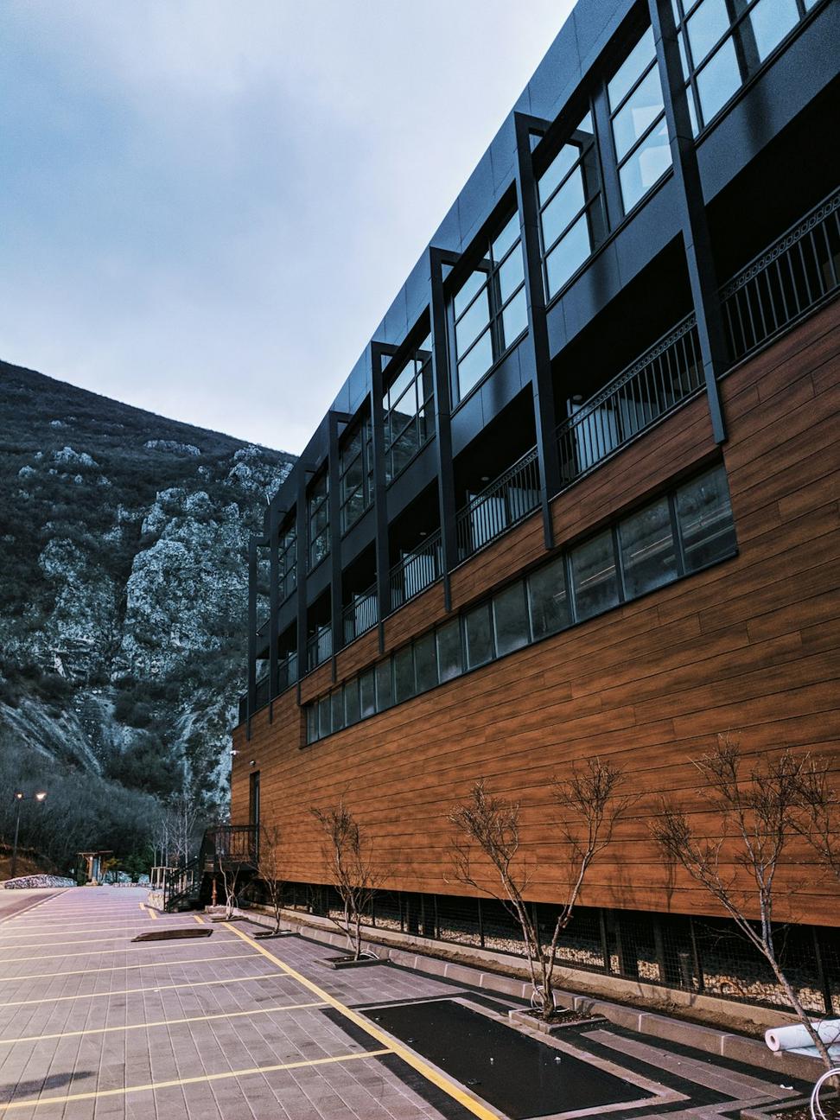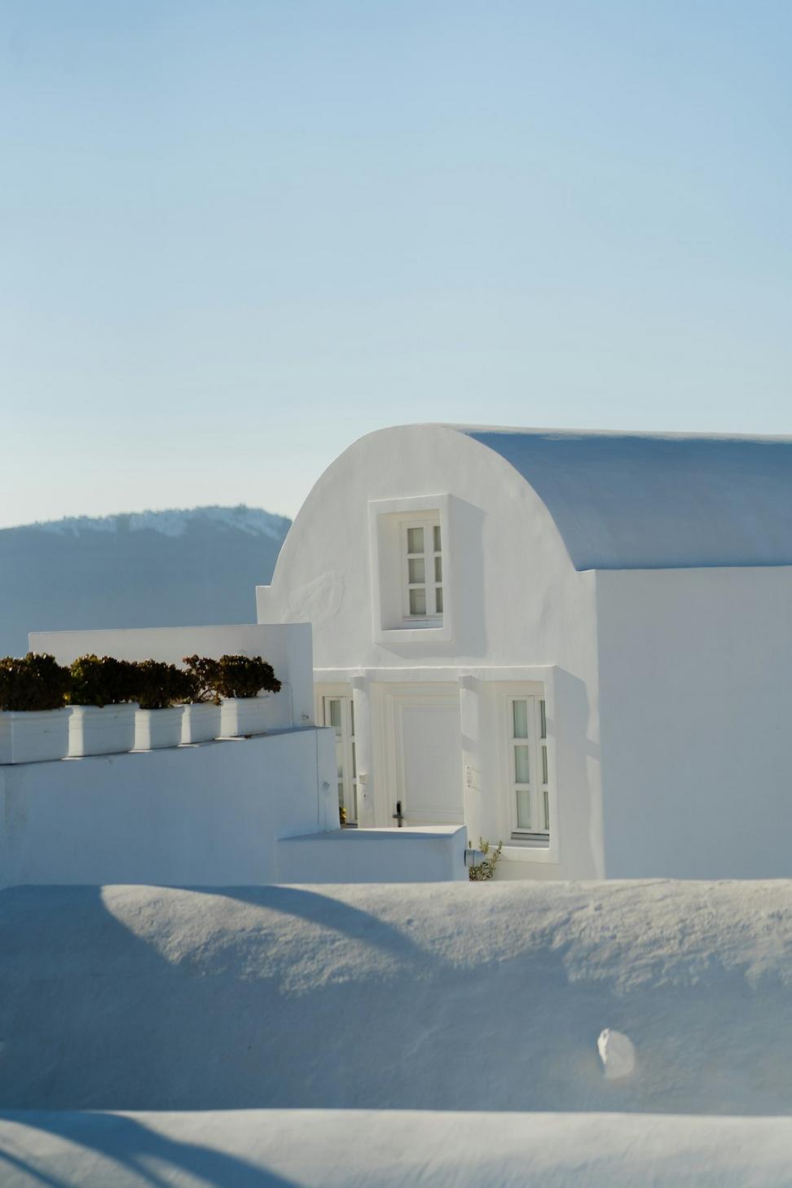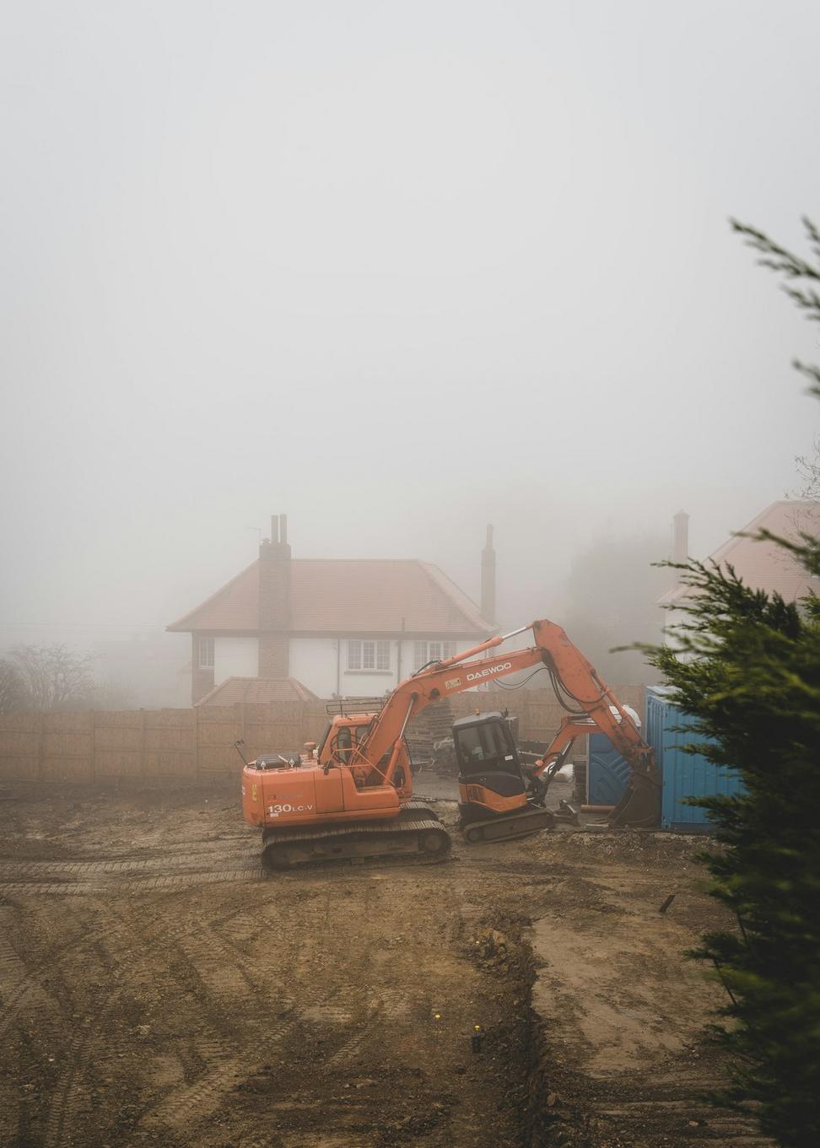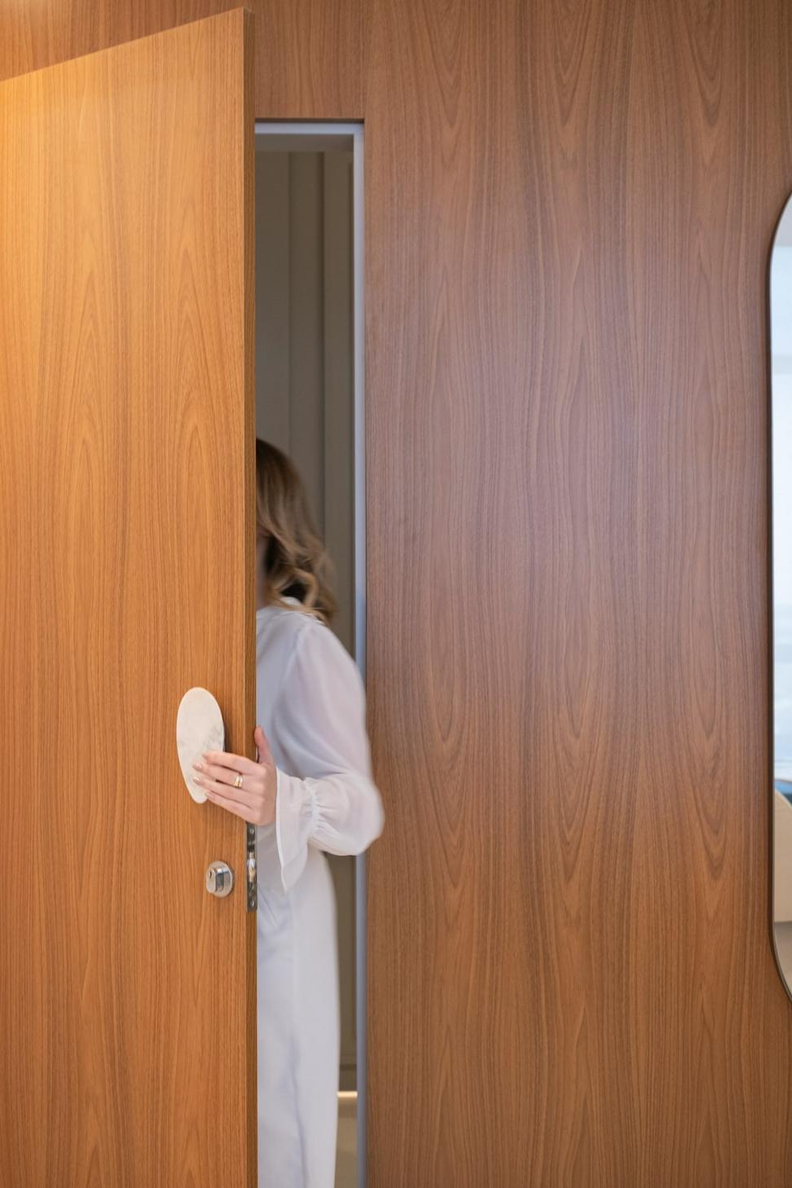What We Actually Do
Designing harmony between structure and frozen landscapes isn't just our tagline - it's how we approach every project. Over the years, we've learned that working with extreme climates means respecting them, not fighting against them.




